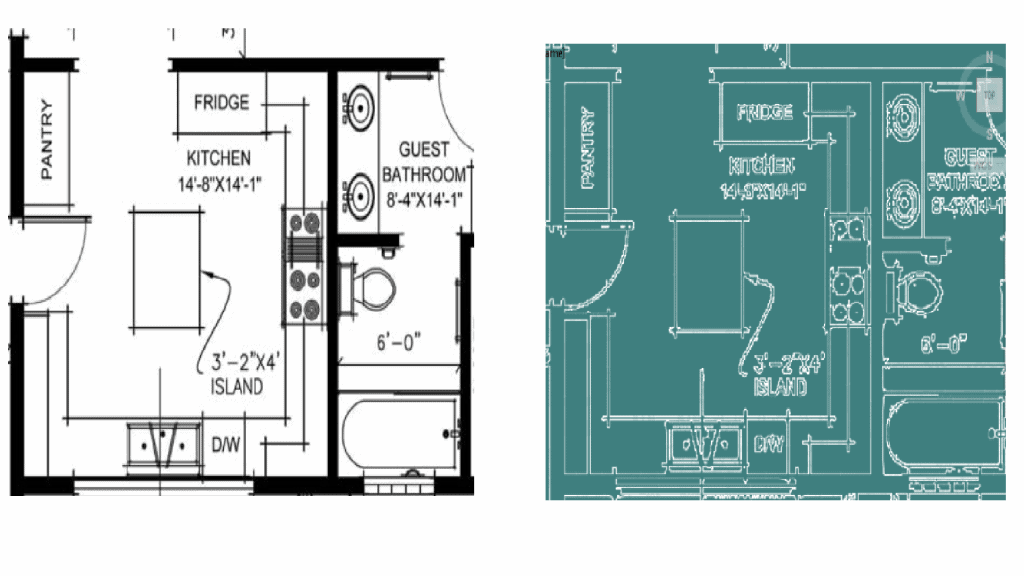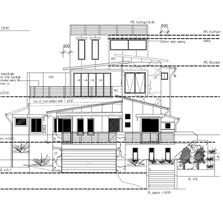PDF to DWG Conversion
PDF to DWG conversion, or vectorization, is a common requirement for architects, engineers and construction companies. It is especially important when existing drawings need to be modified.
PDF format is particularly useful when the author does not want the information to be editable. PDF format makes it easy to view information on multiple platforms and provides some document security.
If you want to edit a PDF drawing, you first need to convert it to CAD. However, PDF to DWG conversion requires special expertise. Most architects and engineers hire a CAD conversion expert to convert their PDF files to DWG format. The cost is surprisingly low.
Over the past couple of decades FormatConversion.biz (a divisition of Design Presentation Associates) has developed and continuously improved a proprietary process to vectorize PDF files. Our process ensures no loss of detail. In fact, we can improve on your original drawing. For example, our CAD files are multi-layered. We usually follow AIA layering standards, but can also follow your unique layering standards.
The final drawing will be in DWG format and can include as many layers as you require. We can separate the text and place it in its own layer where it’s recognizable as text. We can also keep the dimensions in a separate layer.
To get started, use the form at the top of this page to upload your PDF file. For the best results, select the “manual” conversion option. If you have a promotion code, we will convert your first image for free.
Automatic PDF to DWG Conversion (Vectorization)
If you are looking for a very low cost solution, manual vectorization is not the answer. Instead, you can opt for a free trial of our auto-vectorization service. Just submit your file via the form at the top of this page, and then choose the “Auto Vectorization” option.
The problem with auto-vectorization is that the software picks up every speck. So you have to go through the vectorized file and de-speckle it. Also, for engineering or architectural drawings auto-vectorization leads to a mismatch between the dimensions shown on the drawings and the lines drawn. This is because the scanning process can cause distortion. There exists no software today that will ensure that the length of lines matches the dimensions indicated on the drawings.
Online Free Vectorization Tools
If you do an online search for free vectorization tools, you will find many options, all of which we have tested and found lacking. If you find one that works well, please tell us about it. We would be happy to compare the quality of our output against any vectorization tool. We have even bought some tools that are not free, and can use them to convert your images so that you can also evaluate such tools. Contact us to discuss this in detail.
Here is an example of what you can expect in terms of quality from one of the more popular free online vectorization tools:




