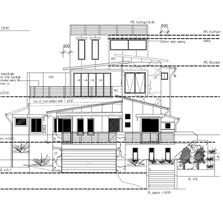DWG to DWF
At Format Conversion our DWG to DWF conversion team can help you to convert your 2D or 3D drawings and models into easy-to-view DWF format, allowing designers, engineers, project managers, and their colleagues to communicate design information and design content to anyone needing to view, review, or print design information – without these team members needing to know AutoCAD or other CAD software. We keep in mind your need for accuracy and use manual methods as well as software tools to convert files from DWG to DWF format. We also convert your DWF files into DWG drawings.
At Format Conversion we provide DWG to DWF conversion services to a wide range of industries, including infrastructure, mapping and manufacturing. DWF (Design Web Format) files we create offer a simple, secure way to share design data. Developed specifically for engineering design data, the DWF format is the best way to share 2D and 3D design information, because the file size is smaller and faster to transmit than either native design file formats (DWG, DXF, etc) or alternatives like PDF. Our drafters create DWF files that are print ready and maintain absolute data fidelity. With DWF functionality, publishers of design data can limit the specific drawings and plot styles to only what they want recipients to see. We can turn off the layers you do not want to share and can edit your files according to the instructions on the DWF drawings.
Format Conversion is fully equipped having an array of software tools. You can send us DWG files in any version and we will convert all your DWF files to DWG drawings or DWG drawings in any version to DWF format whichever way you need them. We can transform your CAD files from any version of DWG (AutoCAD 2007, AutoCAD 2006, AutoCAD 2005, AutoCAD 2004, AutoCAD 2002, AutoCAD 2000i, AutoCAD 2000 and older versions) to DWF format. We can convert your DWF files to DWG format by converting them using proprietary process, starting from a blank document and performing the vectorization using both manual and software-assisted processes. We recreate the artwork based on the DWF drawing. Our output is truly computerized in that it is “vectorized” because we actually redraw it. We guarantee 100% accuracy in the final output.
The key advantages of our service are:
1. The final output is editable and will be in DWF format because we create the drawing as a new file.
2. We can create as many layers as you require. We generate separate layers for dimensions, text, body, hidden lines, and centerlines, etc. We could also use your standards or reference drawings for drafting the AutoCAD files
3. Text is separated and has its own layer and is recognizable as text.
4. Dimensions are intact and are shown by a separate layer.
5. We use blocks for different entities (like doors, windows, electrical fixtures, plumbing fixtures, furniture, etc.).
Hundreds of clients have used our DWG conversion services. Most other format conversion companies convert your DWG using automated software tools; these lack accuracy and limited functionality. You can send us your DWF or DWG drawings via FTP, fax, e-mail or through CD’s and we will process them, and have the converted files sent back to you overnight without any rush charges.



