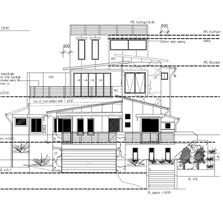DWG Conversion
Format Conversion makes it easier to convert DWG files into accurate DWG format. Our operations are ISO 9001:2000 compliant and we have been providing DWG conversion services to handreds clients and companies around the globe since 2002.
We follow your exact specifications. Our professionally trained AutoCAD draftsmen use our proprietary process to manually recreate scanned drawings, pictures, blueprints, PDF, JPEG or files in any format. They also check each detail for accuracy.
We manually redraw the file, using the layers and standards specified by you or that we supply for you.
We also employ a smart blend of labor-intensive skills and technology to help you manage your data.
Format Conversion’s staffs are experts in recreating designs of home plans, floor plans and elevations, for construction of building projects. Our in-house experts prepare drawings according to our clients’ needs and specifications. They undertake a detailed analysis of the original drawings and prepare the data regarding design, specifications, materials, color and equipment.
We deliver the vectorized files to clients within 24 hours at no extra cost.
Our experienced and trained drafters specialize in:
Mechanical Designs
Architectural Drawings
Structural Plans
Plumbing
HVAC (Air Conditioning)



